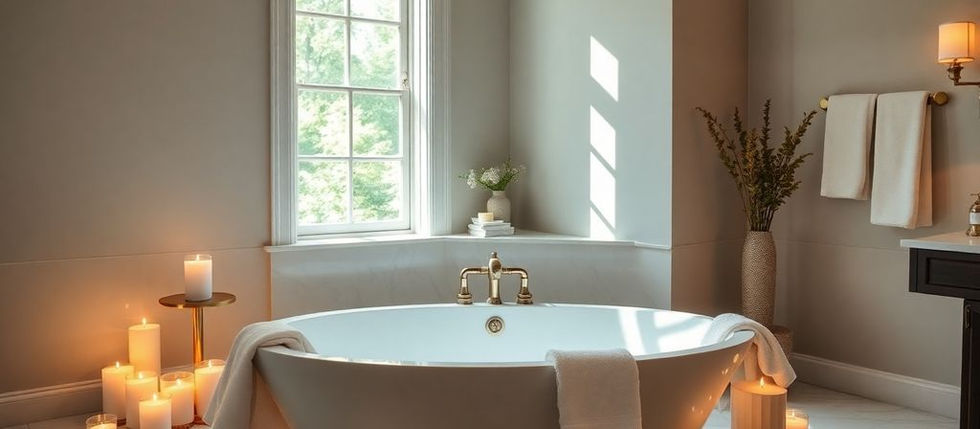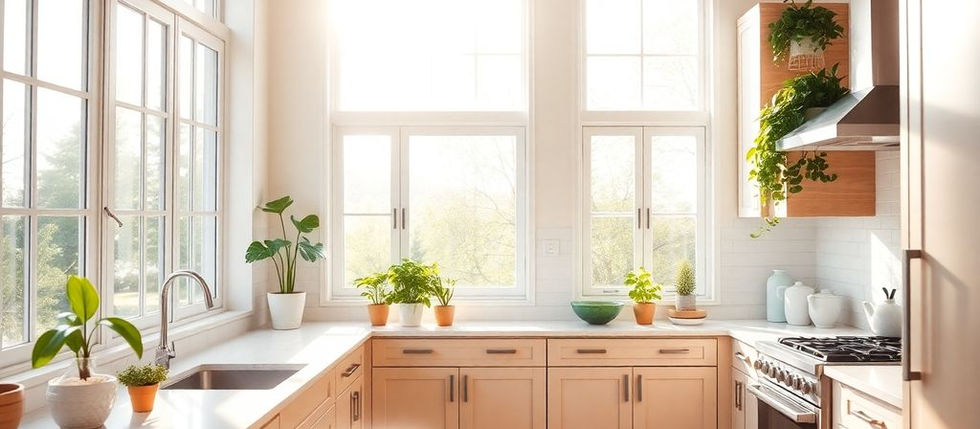Open concept kitchens have become a favorite in modern homes, combining style and functionality. This design trend not only makes spaces feel larger but also encourages family interaction and social gatherings. In this article, we’ll explore various innovative ideas for open concept kitchens that can transform your home into a welcoming and versatile space.
Key Takeaways
Open concept kitchens create a seamless flow between cooking and living areas.
Using vertical storage helps maximize space and keeps the kitchen organized.
Natural light enhances the kitchen's atmosphere, making it feel airy and bright.
Incorporating outdoor elements can expand your kitchen's usability and charm.
Choosing bold colors and textures adds personality to your kitchen design.
Maximizing Space with Open Concept Kitchens
Open concept kitchens are a fantastic way to make your home feel larger and more inviting. These designs create a seamless flow between spaces, allowing for better interaction among family members and guests. Here are some key strategies to maximize space in your open kitchen:
Utilizing Vertical Storage
Install shelves that reach up to the ceiling to take advantage of vertical space.
Use hanging racks for pots and pans to free up counter space.
Consider wall-mounted cabinets that don’t take up floor space.
Incorporating Multi-Functional Furniture
Choose tables that can double as prep areas or dining spaces.
Look for stools that can be tucked away when not in use.
Use furniture that can be easily moved to create more room when needed.
Creating Distinct Zones
Use rugs or different flooring to define areas like cooking, dining, and relaxing.
Place furniture strategically to guide movement and interaction.
Incorporate lighting to highlight different zones, making each area feel special.
By implementing these ideas, you can transform your kitchen into a space that feels open and welcoming, perfect for modern living. Remember, the key is to keep it organized and functional while maintaining a stylish look. Open shelving and minimalist decor can help achieve this clean, functional look, making your kitchen a true centerpiece of your home.
Designing for Natural Light in Open Concept Kitchens
Natural light can transform your kitchen into a bright and welcoming space. Maximizing sunlight not only enhances the beauty of your kitchen but also makes it feel larger and more open. Here are some effective ways to design for natural light:
Using Floor-to-Ceiling Windows
Install large windows to let in as much light as possible.
Consider sliding glass doors that open to outdoor spaces.
Use transom windows above doors for extra light.
Incorporating Skylights
Skylights can bring in light from above, making the kitchen feel airy.
Choose solar-powered skylights for energy efficiency.
Ensure they are placed strategically to avoid glare.
Choosing Light-Reflective Surfaces
Use light-colored countertops and cabinets to reflect light.
Consider glossy finishes for a brighter effect.
Incorporate mirrors to bounce light around the room.
By focusing on these elements, you can create a kitchen that feels open and connected to the outdoors, enhancing your overall living experience. Remember, the more natural light you have, the more inviting your space will be!
Integrating Outdoor Spaces with Open Concept Kitchens
Open concept kitchens can beautifully blend with outdoor areas, creating a harmonious living space. By extending your kitchen outdoors, you can maximize your home’s space and enhance your lifestyle. Here are some ideas to consider:
Creating Seamless Indoor-Outdoor Flow
Use large glass doors that can slide open to connect your kitchen to the patio or garden.
Design a deck or outdoor dining area that flows directly from the kitchen.
Consider using similar flooring materials inside and outside to create a unified look.
Using Glass Walls and Sliding Doors
Install floor-to-ceiling windows to let in natural light and provide stunning views.
Sliding doors can make it easy to transition between indoor and outdoor spaces.
Ensure that the glass is energy-efficient to maintain comfort in all seasons.
Incorporating Outdoor Cooking Areas
Set up an outdoor kitchen with a grill, sink, and counter space for meal prep.
Use weather-resistant materials for outdoor furniture and appliances.
Create a cozy seating area outside for family gatherings and entertaining.
By thoughtfully designing your open concept kitchen to include outdoor elements, you can enjoy a more connected and spacious home environment. Remember, the goal is to create a space that feels inviting and functional, both inside and out!
Innovative Storage Solutions for Open Concept Kitchens
Open concept kitchens are all about maximizing space and functionality. Here are some innovative storage solutions to consider:
Utilizing Open Shelving
Open shelving can make your kitchen feel more spacious and inviting. Instead of bulky cabinets, opt for open shelves to display your favorite dishes and decor. This not only adds a personal touch but also keeps everything within easy reach.
Incorporating Hidden Storage
Hidden storage is a game-changer in open concept kitchens. Think about using:
Pull-out drawers in cabinets for easy access.
Under-island storage to keep your kitchen organized.
Built-in cabinets that blend seamlessly with your decor.
Maximizing Kitchen Islands
Your kitchen island can be more than just a prep space. Make it a multifunctional area by:
Adding drawers for utensils and tools.
Including shelves for cookbooks or decorative items.
Designing it to serve as a seating area for family and friends.
By implementing these storage solutions, you can transform your open concept kitchen into a stylish and functional space. Remember, the role of kitchen cabinets in open concept kitchens is crucial; transform your open concept kitchen with modern cabinet designs to enhance both style and utility.
Incorporating Texture and Color in Open Concept Kitchens
Adding texture and color to your open concept kitchen can create a lively and inviting atmosphere. A well-designed kitchen not only looks good but also feels good. Here are some ways to achieve this:
Using Bold Backsplashes
Choose vibrant tiles or patterns for your backsplash.
Consider materials like glass or ceramic for added shine.
A bold color can serve as a focal point in the kitchen.
Incorporating Textured Materials
Use natural wood for cabinets or shelves to add warmth.
Consider stone countertops for a rugged look.
Fabrics like linen or cotton can soften the space with curtains or cushions.
Choosing Vibrant Cabinetry
Opt for colorful cabinets to make a statement.
Two-toned cabinets can create depth and interest.
Bright colors can energize the space and make cooking more enjoyable.
By thoughtfully incorporating these elements, you can create a kitchen that is not only functional but also a reflection of your personal style. Remember, the key is to balance bold choices with subtle accents to maintain harmony in your open concept design.
Highlight: modern living room design trends
Creating a Family-Friendly Open Concept Kitchen
Designing a family-friendly open concept kitchen is all about creating a space that encourages togetherness and functionality. A central island can serve as the heart of the kitchen, where family members gather for meals, homework, or just to chat. Here are some key elements to consider:
Designing a Central Island for Gatherings
Casual Seating: Include comfortable stools or chairs around the island to make it a cozy spot for family meals.
Ample Space: Ensure the island is large enough for multiple people to use at once, whether for cooking or socializing.
Integrated Appliances: Consider adding a small sink or cooktop to the island for convenience.
Incorporating Durable Materials
Non-Porous Surfaces: Opt for materials that are easy to clean and resistant to stains, such as quartz or granite.
Anti-Slip Flooring: Choose flooring that is safe for kids and reduces the risk of slips and falls.
Sturdy Furniture: Select furniture that can withstand wear and tear from daily use.
Creating Homework and Activity Zones
Designated Areas: Set up a small nook with a table and chairs for homework or crafts, keeping it close to the kitchen.
Storage Solutions: Incorporate clever storage options to keep supplies organized and easily accessible.
Flexible Spaces: Use furniture that can be easily moved or reconfigured for different activities.
By focusing on these elements, you can create a kitchen that not only looks great but also meets the needs of your family. Remember, the goal is to make the kitchen a practical hub that everyone wants to be in!
Modern Design Elements for Open Concept Kitchens
Using Minimalist Decor
A modern open kitchen shines with minimalist decor. This style emphasizes clean lines and a tidy look, making the space feel larger and more inviting. Here are some key features:
Sleek furniture that blends functionality with style.
A focus on neutral colors to enhance the airy feel.
Simple accessories that don’t clutter the space.
Incorporating Industrial Elements
For a trendy vibe, consider adding industrial elements. This can include:
Exposed brick walls that add character.
Steel beams for a rugged look.
Distressed wood tables that complement the overall design.
Choosing Sleek, Modern Appliances
Modern appliances are essential in an open kitchen. They should not only be functional but also stylish. Look for:
Stainless steel finishes that offer a contemporary touch.
Energy-efficient models that save on utility bills.
Built-in appliances that maintain a seamless look.
In summary, modern design elements in open concept kitchens focus on simplicity, industrial charm, and sleek appliances. By incorporating these features, you can create a space that is not only stylish but also practical for everyday living. Remember, the goal is to maximize both beauty and functionality in your kitchen!
Final Thoughts on Open Concept Kitchens
In conclusion, open concept kitchens are a fantastic way to make your home feel bigger and more inviting. They allow for easy movement between spaces and create a warm atmosphere for family and friends to gather. Whether you prefer a sleek modern look or a cozy rustic vibe, there are many styles to choose from. By adding personal touches and smart design ideas, you can turn your kitchen into a lively hub of activity. So, if you're thinking about a kitchen makeover, consider going open concept to enjoy a fresh and stylish space that everyone will love.
Frequently Asked Questions
What is an open concept kitchen?
An open concept kitchen is a design where the kitchen flows into other living spaces, like the dining or living room, without walls separating them.
How can I maximize space in my open kitchen?
You can maximize space by using vertical storage, multi-functional furniture, and creating distinct areas for cooking and dining.
What are some ways to bring in natural light?
To bring in natural light, consider using large windows, skylights, and light-colored surfaces that reflect light.
How can I connect my kitchen to outdoor spaces?
You can connect your kitchen to outdoor spaces by using glass doors, creating a patio area, or installing a serving bar that opens to the outside.
What are some innovative storage solutions for open kitchens?
Innovative storage solutions include open shelving, hidden cabinets, and maximizing the kitchen island for extra storage.
How can I make my open kitchen family-friendly?
To make your kitchen family-friendly, design a central island for gatherings, use durable materials, and create spaces for homework or activities.















Comments