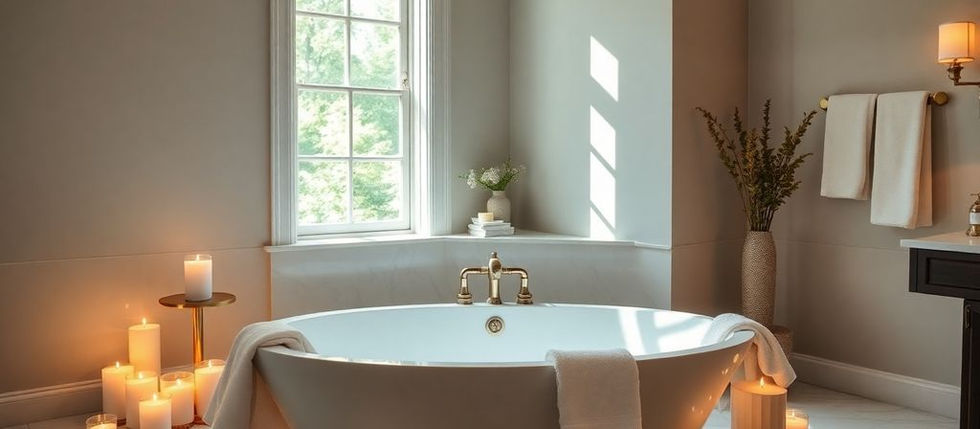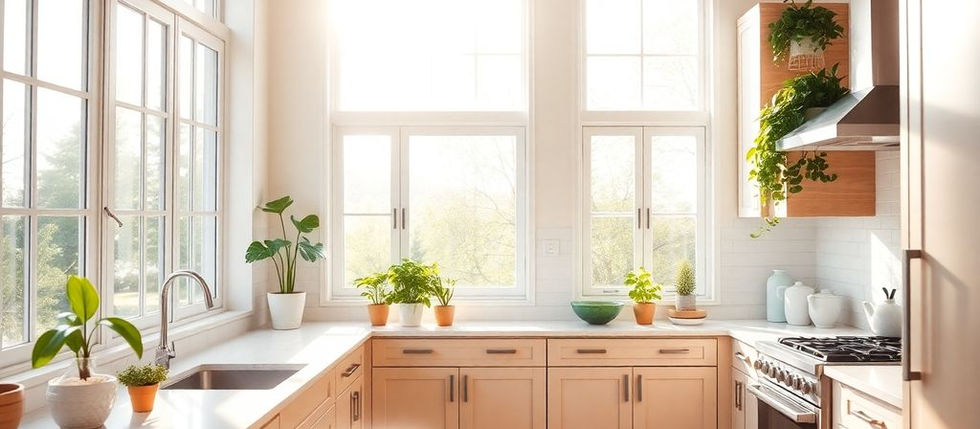Designing a living room with an open floor plan in Hartford can be both exciting and challenging. This style allows for a spacious feel and encourages interaction among family members. However, it requires careful planning to ensure that the space is both functional and inviting. In this article, we will explore various strategies to optimize your open floor plan and incorporate local charm while maintaining a cohesive look.
Key Takeaways
Choose low-profile furniture to create a sense of openness.
Use rugs and lighting to define different areas within the space.
Incorporate local art and materials to reflect Hartford's unique character.
Ensure your furniture fits well within each zone without crowding the room.
Consider technology integration for a modern, functional living area.
Maximizing Space in a Living Room with Open Floor Plan in Hartford
Creating a spacious feel in an open floor plan can be a challenge, but with the right strategies, you can make the most of your living area. Choosing the right furniture layout is essential to ensure that the space feels open and inviting.
Choosing the Right Furniture Layout
Opt for low-profile furniture: This helps the room feel more connected and spacious.
Map out your layout: Before moving furniture, sketch a plan to visualize how everything will fit together.
Float furniture: Arrange some pieces away from the walls to create a more dynamic layout.
Utilizing Vertical Space
Install tall shelves: This not only provides storage but also draws the eye upward, making the room feel taller.
Use wall-mounted lighting: This keeps the floor clear and adds to the vertical appeal.
Hang artwork high: This can create the illusion of higher ceilings.
Incorporating Multi-Functional Furniture
Choose pieces that serve multiple purposes: For example, a sofa bed or a coffee table with storage can help reduce clutter.
Select furniture that fits the scale of the room: Oversized items can overwhelm a small space, while smaller pieces may not provide enough comfort.
Consider modular furniture: This allows for flexibility in arrangement and can adapt to different needs.
In summary, maximizing space in an open floor plan involves careful planning and smart choices. Whether it's through furniture layout, vertical space utilization, or multi-functional pieces, you can create a harmonious living area that reflects your style and meets your needs. Don't forget to explore various aspects of living room remodeling to find the best solutions for your home!
Creating Distinct Zones in Your Open Floor Plan Living Room
In an open floor plan, it’s important to create distinct zones for different activities. This helps the space feel organized and functional. Here are some effective ways to achieve this:
Using Rugs to Define Areas
Rugs can be a great way to separate different zones. For example, a large rug can define the living area, while a smaller one can mark the dining space.
Choose rugs that complement your overall color scheme to maintain a cohesive look.
Make sure the rugs are large enough so that at least the front legs of the furniture sit on them.
Incorporating Different Lighting Fixtures
Use various lighting options to highlight each zone. For instance, pendant lights can work well over dining areas, while floor lamps can enhance the living space.
Consider using dimmers to adjust the mood in each zone as needed.
Layered lighting can create depth and make the space feel more inviting.
Strategically Placing Furniture
Arrange furniture to create natural pathways and flow between zones. Avoid blocking walkways to keep the space open.
Use furniture pieces like sofas or bookshelves to subtly divide areas without needing walls.
Low-profile furniture can help maintain an open feel while still defining spaces.
Remember, the goal is to make each area feel connected yet distinct, allowing for a harmonious living experience in your Hartford home. Local charm can also be incorporated through decor choices that reflect the area’s unique style.
Incorporating Hartford's Local Charm into Your Open Floor Plan Design
Selecting Local Art and Decor
To bring a touch of Hartford into your living room, consider these ideas:
Choose artwork from local artists that reflect the city's culture.
Incorporate decorative pieces that showcase Hartford's history, like vintage maps or photographs.
Use handmade crafts from local markets to add a personal touch.
Using Materials Native to Hartford
Utilizing materials that are native to Hartford can enhance the local feel of your space. Here are some suggestions:
Incorporate local stone for fireplace surrounds or accent walls.
Use wood sourced from Connecticut forests for furniture or flooring.
Consider textiles made from local fibers for curtains or cushions.
Incorporating Historical Elements
To give your open floor plan a unique character, think about these historical elements:
Install architectural features like crown molding or wainscoting that reflect Hartford's architectural style.
Use antique furniture pieces that tell a story and add charm.
Create a gallery wall with historical photos of Hartford to celebrate the city’s heritage.
Balancing Aesthetics and Functionality in Open Floor Plan Living Rooms
Creating a beautiful and practical open floor plan living room can be a challenge. It’s important to find the right balance between style and usability. Here are some key points to consider:
Choosing a Cohesive Color Palette
Stick to a consistent color scheme throughout the space. This helps create a unified look.
Use neutral colors for larger areas and add pops of color with accessories.
Consider the natural light in your room when selecting colors.
Ensuring Adequate Storage Solutions
Incorporate furniture that offers storage, like ottomans or coffee tables with hidden compartments.
Use vertical space for storage by adding shelves or cabinets that draw the eye upward.
Keep clutter to a minimum by regularly decluttering and organizing your space.
Maintaining Visual Flow
Arrange furniture to promote easy movement and interaction.
Avoid blocking pathways to keep the space feeling open and inviting.
Use rugs or lighting to define different areas without creating physical barriers.
By focusing on these elements, you can create a living room that is not only stylish but also practical for everyday use. Remember, the goal is to make your space feel connected and comfortable while still being functional.
Incorporating these tips will help you achieve a harmonious balance in your open floor plan living room, making it a delightful place to relax and entertain.
Additionally, consider consulting with professionals like Connecticut Custom Creations for expert advice on living room remodeling, ensuring you get the best results for your space.
Common Mistakes to Avoid When Designing an Open Floor Plan Living Room
Designing a living room with an open floor plan can be exciting, but there are some common mistakes to watch out for. Avoiding these pitfalls can help you create a more functional and inviting space.
Overcrowding the Space
Too much furniture can make the area feel cramped.
Leave enough room for movement and flow.
Choose multi-functional pieces to save space.
Ignoring the Importance of Scale
Ensure your furniture fits the size of the room.
Oversized items can overwhelm the space, while too-small pieces can make it feel empty.
Use a layout plan to visualize the scale of your furniture.
Neglecting Privacy Needs
Open spaces can lack privacy, making it hard to relax.
Consider using furniture placement or decorative screens to create distinct zones.
Think about how to maintain a sense of privacy in shared areas.
By keeping these tips in mind, you can ensure your open floor plan living room is both beautiful and practical, enhancing your overall living experience in Hartford.
Enhancing Natural Light in Your Hartford Open Floor Plan Living Room
Natural light can make your living room feel more spacious and inviting. An open layout allows sunlight to flow freely, brightening up the entire area. Here are some tips to enhance natural light in your home:
Choosing the Right Window Treatments
Opt for sheer curtains that let light in while providing some privacy.
Consider blinds that can be easily adjusted to control the amount of light.
Use light-colored fabrics to reflect sunlight and brighten the room.
Positioning Mirrors to Reflect Light
Place mirrors opposite windows to bounce light around the room.
Use decorative mirrors to add style while enhancing brightness.
Consider a large mirror to create the illusion of more space.
Selecting Light-Enhancing Paint Colors
Choose soft, light colors for walls to reflect more light.
Consider using whites, pale blues, or soft yellows for a fresh look.
Avoid dark colors that absorb light and can make the space feel smaller.
By following these tips, you can create a bright and welcoming atmosphere in your Hartford open floor plan living room, ensuring it feels both spacious and cozy.
Integrating Technology Seamlessly into Your Open Floor Plan
Concealing Cables and Wires
To keep your living room looking neat, it’s important to hide any visible cables and wires. Here are some tips:
Use cable management boxes to store excess wires.
Install wall-mounted outlets to reduce visible cords.
Consider using furniture with built-in cable management features.
Choosing Smart Furniture Options
Smart furniture can enhance your living experience. Look for:
Coffee tables with built-in charging ports.
Sofas that come with USB ports for easy device charging.
Ottomans that double as storage for tech gadgets.
Incorporating Built-In Sound Systems
A great sound system can elevate your entertainment experience. Consider:
Installing speakers in the ceiling for a clean look.
Using wireless speakers that blend with your decor.
Setting up a soundbar that can be mounted on the wall.
Integrating technology into your open floor plan can make your space more functional and enjoyable.
By following these tips, you can ensure that your living room remains stylish and tech-savvy without compromising on aesthetics or comfort.
Smart furniture choices and proper cable management are key to achieving a seamless look in your Hartford home.
Transforming your open floor plan with technology can be easy and fun! Discover how to blend modern gadgets seamlessly into your space for a stylish and functional living area. Visit our website to learn more and start your journey to a smarter home today!
Final Thoughts on Designing Your Open Floor Plan Living Room
In conclusion, designing a living room with an open floor plan can be both fun and rewarding. Remember to create different areas for activities like relaxing, eating, and working. Use furniture that is low to the ground to keep the space feeling open and connected. Make sure your furniture fits well and allows for easy movement around the room. Don’t forget to think about colors and patterns that tie everything together. If you’re unsure about how to start, consider asking a professional designer for help. With the right planning, your open floor plan can be a beautiful and functional space that everyone in your home will enjoy.
Frequently Asked Questions
What is an open floor plan?
An open floor plan is a home design where spaces like the kitchen, dining room, and living room are connected without walls. This creates a larger, more open area.
How can I make my open floor plan feel cozy?
You can make your open floor plan feel cozy by using rugs to define areas, adding warm lighting, and choosing comfortable furniture.
What furniture works best in an open floor plan?
In an open floor plan, it's good to use low-profile furniture. This keeps the space feeling open and makes it easier to move around.
How do I create separate areas in my open floor plan?
You can create separate areas by using rugs, different lighting, and arranging furniture in a way that defines each space.
What are common mistakes to avoid in an open floor plan?
Common mistakes include overcrowding the space, using furniture that is too big, and not considering how to keep some privacy.
How can I bring local Hartford style into my open floor plan?
You can bring local Hartford style into your design by using local artwork, materials from the area, and including historical elements in your decor.















Comments