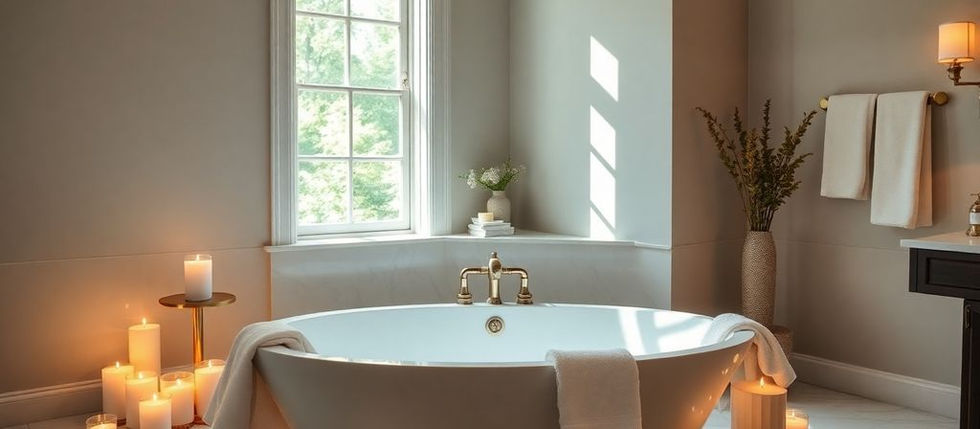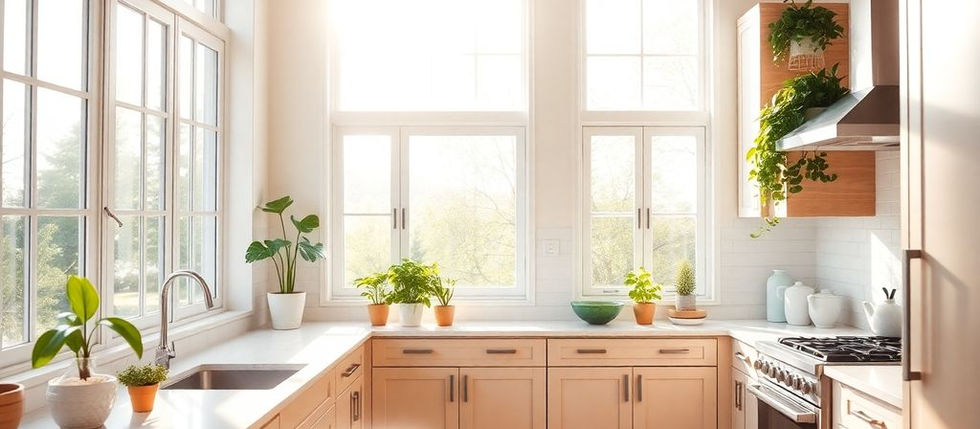Expanding your living space with a home addition can be an exciting journey. Whether you need more room for a growing family or want to add value to your property, a well-planned home addition can make a big difference. This guide will walk you through everything you need to know about home additions in Hartford, from choosing the right contractor to understanding building regulations.
Key Takeaways
Choosing the right contractor is crucial for a successful home addition.
Work with an architect to design a functional and stylish addition.
Understand local building codes and the permit process before starting.
Budget carefully and consider financing options for your project.
Different types of additions, like sunrooms and garage conversions, can add unique value to your home.
Choosing the Right Contractor for Your Home Addition
Researching Local Contractors
Finding the right contractor is crucial for the success of your home addition project. Look for a contractor who specializes in home additions and has a proven track record of delivering high-quality work. Ask for references and check online reviews to ensure their reliability and professionalism. Obtain multiple quotes and compare them to find the best fit for your budget and requirements.
Checking Credentials and Reviews
Make sure your contractor isn't just a smooth talker. Verify that they are licensed and insured. A quick check with your local licensing authority can confirm their credentials. Also, read reviews from previous clients to get a sense of their work quality and customer service.
Questions to Ask Potential Contractors
When interviewing potential contractors, ask the following questions:
Can you provide references from similar projects?
Are you licensed and insured?
What is your estimated timeline for this project?
How do you handle unexpected issues or changes in scope?
These questions will help you gauge their experience and reliability, ensuring you choose the best contractor for your home addition project.
Designing Your Home Addition
Working with an Architect
Collaborating with an architect is a crucial step in designing your home addition. They can help you create a plan that not only meets your needs but also complements your existing home. Ensure the new addition matches the existing home’s exterior for a seamless look. Architects can also assist in navigating local building codes and regulations.
Creating a Functional Layout
A well-thought-out layout is essential for a successful home addition. Consider factors like natural light, ventilation, and accessibility. Strategically placed windows can maximize natural light and reduce reliance on artificial lighting. Think about future needs and flexibility in design to make the space adaptable.
Incorporating Your Personal Style
Your home addition should reflect your personal style. Whether you prefer a modern look or something more traditional, make sure the design elements align with your taste. Incorporate a mudroom or other unique features to add character and functionality to your new space.
Understanding Building Regulations and Permits
Local Building Codes
Before starting any construction, it's crucial to understand your local building codes. These rules ensure that your home addition is safe and up to standard. Failing to comply can lead to fines and delays. Local codes cover everything from structural integrity to fire safety and energy efficiency.
Permit Application Process
Obtaining the necessary permits is a must. This process involves submitting detailed plans of your project to the local building authority. They will review your plans to ensure they meet all regulations. Once approved, you can start construction. Be prepared for a waiting period, as the approval process can take some time.
Inspections and Approvals
After you get your permits and start building, inspections will be required at various stages. Inspectors will check to make sure the work complies with the approved plans and local codes. Passing these inspections is essential for the final approval of your project.
Remember, understanding and following building regulations is key to a successful home addition project. It ensures your new space is safe, legal, and up to code.
Cost Considerations for Home Additions
Budgeting for Your Project
Setting a realistic budget is crucial for a successful home addition. Your budget should cover all costs, including materials, labor, permits, and unexpected expenses. According to HomeAdvisor, the average home addition costs $40,915, but prices can range from $14,000 to $150,000. It's important to be flexible and prepared for any surprises.
Financing Options
There are several ways to finance your home addition. You can use savings, take out a home equity loan, or apply for a personal loan. Each option has its pros and cons, so it's essential to choose the one that best fits your financial situation. Make sure to compare interest rates and terms before making a decision.
Unexpected Costs to Plan For
Even with careful planning, unexpected costs can arise. These might include issues with the existing structure, changes in material prices, or delays due to weather. It's wise to set aside a contingency fund to cover these unforeseen expenses. This way, you won't be caught off guard and can keep your project on track.
Popular Types of Home Additions
Expanding your home can be an exciting project. Here are some of the most popular types of home additions to consider:
Room Additions
Room additions are perfect for adding extra bedrooms, bathrooms, or even a home office. These additions can provide the extra space you need for a growing family or simply to enhance your comfort.
Sunrooms and Four-Season Rooms
Sunrooms and four-season rooms let you enjoy the outdoors all year round. These rooms can be opened in the summer for fresh air and light, and closed in the winter to stay warm while still enjoying the view.
Garage Conversions
Garage conversions are a cost-effective way to add living space. Many garages already have insulation, plumbing, and electricity, making them ideal for converting into bedrooms, in-law suites, or home offices.
Maximizing Space and Functionality
Expanding your living space through a home addition offers a multitude of benefits that extend far beyond simply adding more square footage. Here are some key strategies to make the most of your new space:
Open Floor Plans
Open floor plans can make your home feel larger and more connected. By removing walls and barriers, you create a seamless flow between rooms, which is perfect for entertaining and family gatherings. This design choice can also improve natural light distribution throughout your home.
Multi-Use Spaces
Designing multi-use spaces is a smart way to maximize functionality. For example, a guest room can double as a home office, or a basement can serve as both a playroom and a gym. Flexibility in room usage ensures that every square foot of your home is utilized effectively.
Storage Solutions
Effective storage solutions are essential for maintaining a clutter-free home. Consider built-in shelves, under-stair storage, and custom closets to keep your belongings organized. These solutions not only save space but also enhance the overall aesthetic of your home.
The Construction Process: What to Expect
Adding a new space to your home is an exciting journey, but knowing what to expect can make the process smoother. Here's a breakdown of the construction process for your home addition.
Pre-Construction Planning
Before any work begins, thorough planning is essential. This phase includes finalizing designs, obtaining necessary permits, and scheduling the project. Obtaining permits from your local building authority ensures your project complies with safety and building codes. Your architect or designer can help prepare the required documents and submit them for approval.
Daily Construction Activities
Once construction starts, expect a lot of activity. Workers will be on-site daily, handling tasks like framing, electrical work, and plumbing. Regular monitoring of the construction process is crucial to ensure everything is going as planned. Stay in touch with your contractor and address any concerns promptly. This helps catch any errors early and prevents costly rework.
Post-Construction Cleanup
After the main construction work is done, the site will need a thorough cleanup. This includes removing debris, cleaning surfaces, and making sure everything is in place. The finishing touches, like painting and installing fixtures, will also be completed during this phase. A clean and well-organized site is essential for a smooth transition to enjoying your new space.
Enhancing Your Home's Value with an Addition
Return on Investment
Adding an extension to your home is not just about extra space; it's also a smart investment. A well-planned addition can significantly boost your home's market value. For instance, second-story additions often recoup more than 80% of their cost. This makes it a worthwhile project if you're looking to sell your home in the future.
Market Trends
Understanding current market trends is crucial when planning your home addition. Popular upgrades like modern kitchens, extra bathrooms, and open floor plans are in high demand. These features not only make your home more appealing but also increase its resale value. We've put together this list of 25 home upgrade recommendations so you can make better decisions about where to invest your money.
Long-Term Benefits
A home addition offers long-term benefits beyond immediate financial gains. It provides more living space, which can improve your quality of life. Whether it's a new bedroom, a home office, or a sunroom, the added space can make your home more functional and enjoyable. Plus, the increased property value can be a financial cushion for the future.
Conclusion
Expanding your home with an addition in Hartford is a great way to create more space and improve your living environment. Whether you need a new bedroom, a sunroom, or a bump-out for extra room, professional contractors can help you achieve your goals quickly and efficiently. By hiring experts, you ensure that the work meets all building codes and is completed to a high standard. So, take the first step towards your dream home today and enjoy the benefits of a well-planned and beautifully executed home addition.
Frequently Asked Questions
What can I use my home addition for?
You can turn your new addition into almost anything you want. Common choices include a family room, an extra bedroom, or a bathroom. Some people even use it for a sunroom or a half bath. Adding large windows and a ceiling fan can make the space bright and airy.
Can I convert my garage into a living space?
Yes, you can convert a garage into a living space. If it's already partially finished, it might not take much work to turn it into an extra room or office. For a two-car garage, you could create a family room or game room and still have space for a second entrance and a large window.
Is it possible to build my own home addition?
While it's tempting to try building your own addition, it's usually best to hire a professional. Building codes in Connecticut are strict, and you'll need certified plumbing and electrical work. A contractor can ensure everything meets regulations and passes inspection.
Why should I hire a professional contractor?
Hiring a professional contractor has many benefits. They can complete the work faster and ensure it meets all building codes. Plus, you'll have peace of mind knowing the job is done right the first time.
What are some popular types of home additions?
Popular home additions include room additions, sunrooms, and garage conversions. Each type offers different benefits, like extra living space or a bright, airy spot to relax.
Will a home addition increase my home's value?
Yes, a well-done home addition can boost your home's value. It adds more living space and can make your home more appealing to future buyers.















コメント